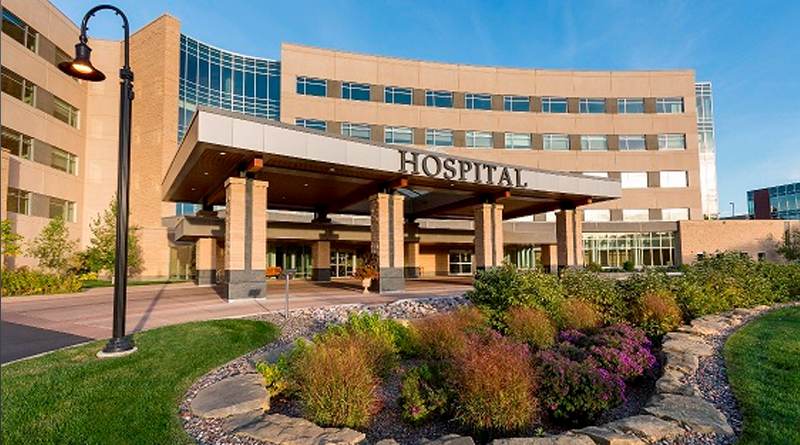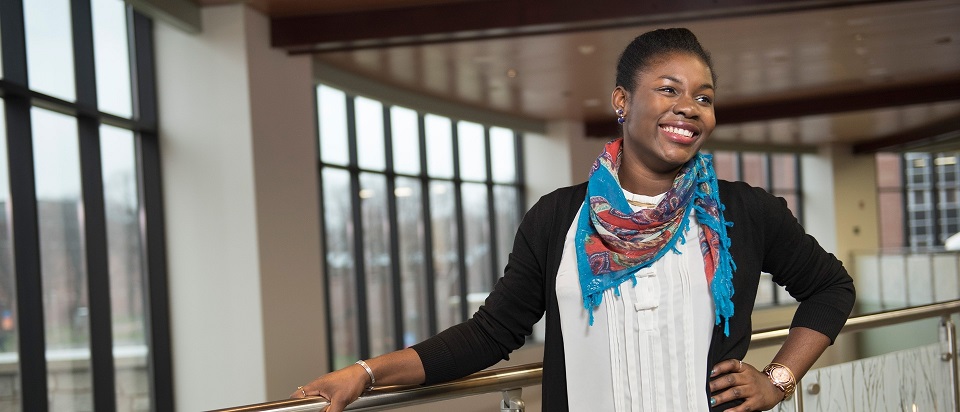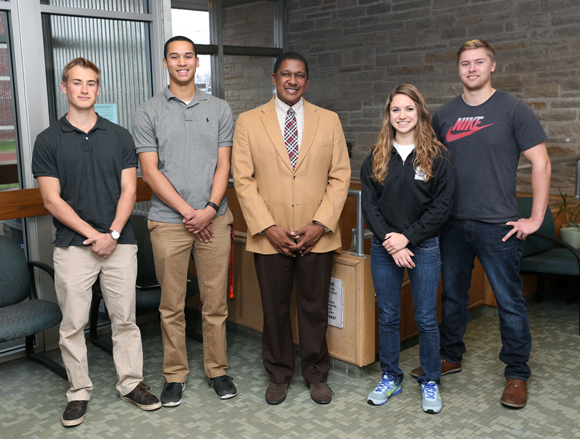Mayo to renovate fifth floor of Luther Building
Mayo Clinic Health System officials today announced that construction will begin in February on a $19 million project to renovate a key in-patient area of the hospital in Eau Claire.
By Mayo Clinic Health System
Construction will begin next month on the fifth floor of the Luther Building, part of the Mayo Clinic Health System, campus at 1221 Whipple St.
The project will replace 40 in-patient rooms located in the older part of the campus built in the 1970s. The new unit will feature expanded, state-of-the-art, environmentally friendly features.
The $19 million project was fully funded by community donations ranging from $5 to $500,000 received over the past 30 years. The construction is the culmination of a 15-year campus plan and the final phase of the Luther Building.
The south wing of the fifth floor will be the future home of the Neuroscience/Pediatrics/Trauma Department, providing 20 rooms for in-patient care. The north wing will feature 20 Rapid Discovery and Recovery patient rooms for those requiring a stay of less than 48 hours. These rooms will allow staff to closely monitor and treat patients to determine discharge readiness. The floor also will feature in-patient rehabilitation space for physical, occupational and speech therapies, just steps from patients’ rooms.
The fifth floor has remained vacant since the initial Luther Building construction was completed in 2010, adding 358,000 square feet to the hospital and replacing outdated facilities.
“Many years of community giving has made the completion of the Luther Building possible,” says Dr. Randall Linton, president and CEO of Mayo Clinic Health System for northwest Wisconsin. “Mayo Clinic Health System is extremely grateful for the generosity and support of our benefactors who have partnered with us to meet the healthcare needs of our community.”
Patient rooms are designed for patient comfort and will be similar to the other in-patient units opened in 2010. They will include remotely controlled music, lights, temperature and window shade; room service-style food service; flat-screen monitors with wireless Internet access and TV; showers; and active sound isolation to minimize noise. Large lounges, a family waiting porch and a kitchenette will be available for visitors.
The project will place a strong emphasis on using elements of nature – water, wood and sandstone – to create a healing environment with a strong tie to nature. It also will follow Energy Star guidelines through built-in energy conservation features such as vegetative roofs, heating and cooling system setbacks based on occupancy and more. Completion is expected by February 2017.



